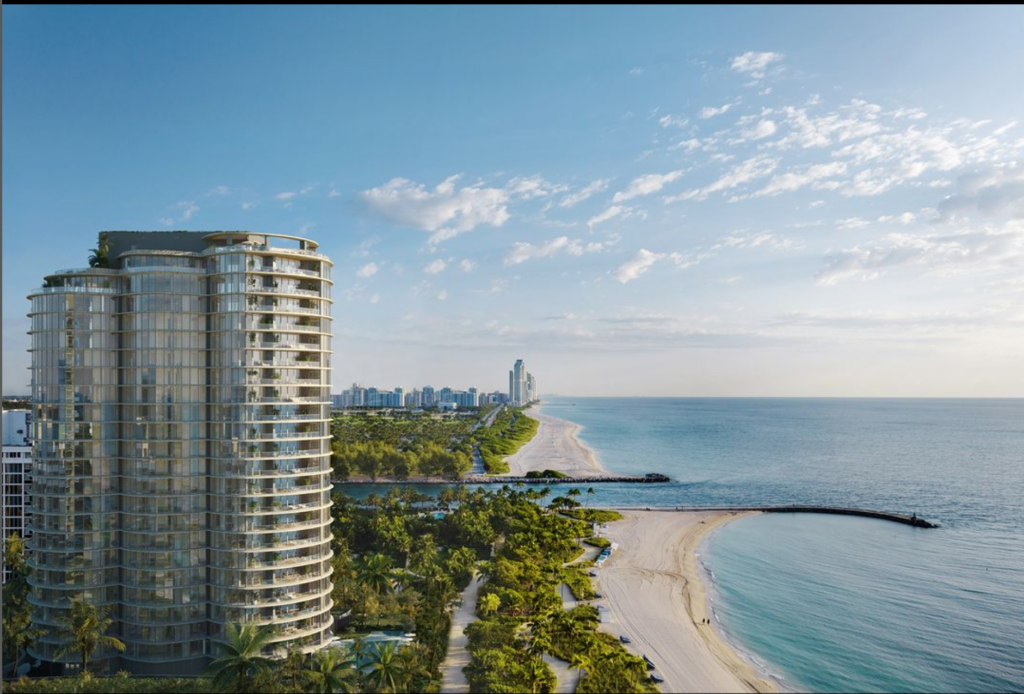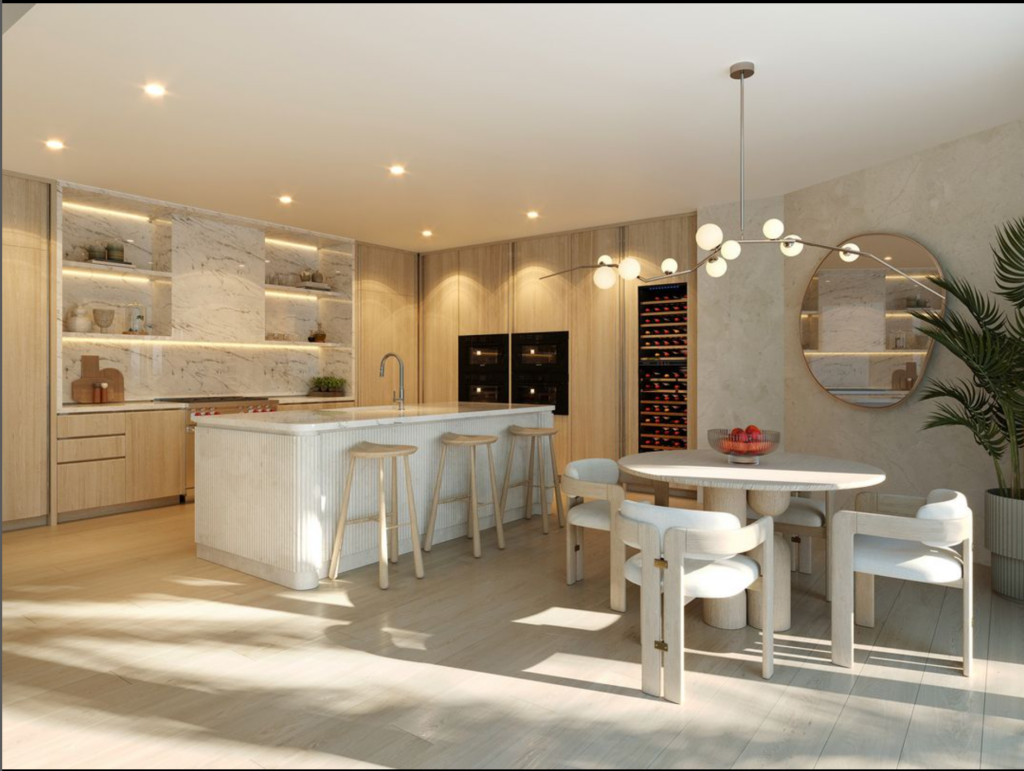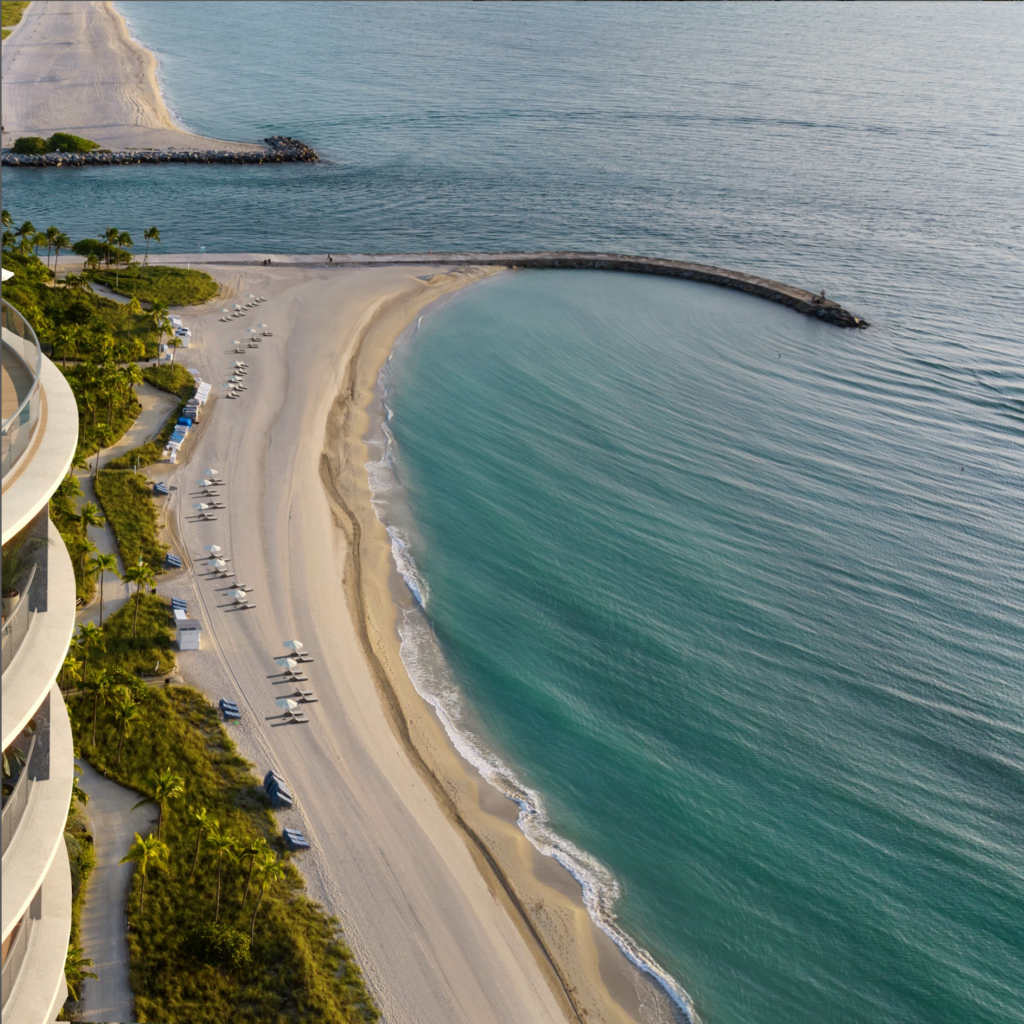Rivage Bal Harbour – Our Independent Review
March 22, 2024Introducing Rivage: Bal Harbour’s newest pre-construction opportunity in Ultra Luxury condo space.
Unlike a mere recitation of developer specifications, this impartial review delves deep into the essence of Rivage residences in Bal Harbour. Uncover the intricate details of its features, lifestyle offerings, and pricing, devoid of bias.
While we highlight the attributes that captivate our attention, we also shed light on the types of buyers for whom this condo may not be suitable. Moreover, we delve into an extensive examination of the price per square foot, contrasting it with other newly established or ultra-luxury condos across Miami.
This review serves as just the commencement of the dialogue surrounding Rivage. I invite you to reach out to me for a more tailored discussion about your unique preferences and aspirations. Our goal is to empower clients to make informed decisions, and I trust this article will aid in that endeavor. For further details on residences or amenities, please click here.

Explore the Spacious Floor Plans at Rivage Bal Harbour
Rivage sets itself apart in the market by offering generously sized floor plans, with only three units per floor. Ranging from 3,300 square feet for the West-facing C line (featuring 3 bedrooms plus den and office or gym) to the expansive prime A-line, boasting 4,810 square feet of interior space facing northeast (with 4 bedrooms plus den/service quarter), Rivage’s residences epitomise luxury living. Let’s mention Rivage is the first new condo in Bal Harbour since Oceana Bal Harbour (2016)
In response to the high demand for expansive units in Bal Harbour, Rivage caters to families who value beachfront living and an exclusive lifestyle. While few buildings in the area offer such spacious condos, most available units are located in older condominiums from the 70s and 80s, often requiring extensive renovations.
With the condo market shifting towards end-users rather than investors, Rivage presents a unique blend of a single-family home and a condominium. Its floor plans feature large terraces, pantries, 3+ bedrooms, separate living and family rooms, private elevator access, galleries, and ample closet space. Even the smaller floor plans provide expansive living and outdoor spaces, along with generous closet space in each bedroom. The developer is committed to delivering exceptionally finished residences to new residents, catering perfectly to the Bal Harbour demographic of families from around the globe. We see a large influx of families transitioning from their Miami Mansions to a combination of units in search of a carefree lifestyle, a complete range of luxury concierge services, completed by the building`s privacy, and exclusivity.

Exclusivity and low density:
Rivage in Bal Harbour excels in providing a private and low-density living experience. With only 60 residences and 3 units per floor, this new construction condo is classified as a low-density project. Access to the condominium is restricted, with a gated entrance at the street level ensuring that only residents and their guests can enter the lobby.
Each residence at Rivage boasts a private elevator, further enhancing privacy and exclusivity. Additionally, one of the rarest perks you can find in just a few condo buildings, Rivage offers a private air-conditioned two-car parking garage for every residence, providing added convenience and security for residents. Let me add, at no additional cost to the buyer! The reason I’m emphasizing that is purely because other ultra-luxury buildings sold those two car private garages for up to a $1.5 MM.
The Desirable Location of Bal Harbour
Bal Harbour stands as a highly coveted locale, boasting excellent walkability to shops and restaurants. Residents often frequent the renowned Bal Harbour shops for drinks or dinners, fostering a vibrant community atmosphere. Along the oceanfront, residents of Bal Harbour revel in strolls along the scenic boardwalk, taking in the picturesque surroundings.
Situated at 10245 Collins Ave, near the edge of the Haulover Inlet, the location offers dynamic and captivating views. With no public parking this part of Bal Harbour is accessible to its residents only. Let me note the curve of the inlet makes this part of the beach look like a private lagoon which in my opinion is very special. Residents of this area relish in the ever-changing views, with the sights of sailboats and yachts traversing the Intracoastal waters to the ocean.
This unique aspect sets the location apart from typical oceanfront locales. It makes the northeast corner A-line particularly desirable. Offering the largest floor plan with four bedrooms, five bathrooms, two powder rooms, and a den/service quarter, this corner unit is expected to be highly sought after for its unparalleled views and spacious layout.
Finishes at Rivage:
At Rivage, each unit is meticulously crafted with fully finished interiors, including installed closets and blinds. Boasting 10-foot-high ceilings and floor-to-ceiling windows, the residences are bathed in natural light, creating an airy and spacious ambiance.
The dining and entertainment areas are adorned with stylish linear cove lighting, adding a touch of elegance to the living spaces. Custom kitchens, featuring Sub-Zero and Wolf appliances, exude sophistication and functionality. Designed by Rottet Studio and provided by Falma Italia, the kitchens, bathrooms, and closets are tailored to perfection. Kitchen will have two separate refridgerators, two dishwashes -space and functionality is the key!
Indulge in the primary bathrooms, equipped with natural stone flooring and walls, complemented by bespoke bathtubs, mirrors, and light fixtures. Each bedroom offers a fully finished wardrobe, ensuring ample storage space and organization.
For the ultimate in luxury living, select residences will feature a private pool and outdoor kitchen, perfect for entertaining guests or enjoying leisurely evenings outdoors.

Downsides of Rivage Bal Harbour:
High HOA Fees: While Rivage Bal Harbour offers a low-density living experience with abundant amenities, it’s important to note that buildings of this nature often come with higher HOA fees compared to others. These fees are necessary to maintain the luxury amenities and services provided, which may not be suitable for everyone’s budget.
Limited Unit Sizes: Rivage Bal Harbour exclusively offers large units, with sizes exceeding 3,000 square feet. If you’re seeking a smaller unit with 1-2 bedrooms and a size below 3,000 square feet, this project may not cater to your preferences. The lack of smaller unit options could limit the suitability of Rivage Bal Harbour for those seeking more compact living spaces.
Pricing Details at Rivage Bal Harbour
At Rivage, the average price per square foot as blended average hovers around $3,500.
The highly coveted A line is priced between $3,873 and $4,331 (ranging from $18,632,900 to $20,832,900), while the B line falls between $3,353 and $3,628 (priced from $14,613,900 to $15,813,900). For the C line, prices range from $2,397 to $3,595 (starting at $7,904,900 and going up to $11,854,900).
Please note that these prices are based on current inventory and may vary for individual units.
Comparing Rivage Bal Harbour Prices to Other Luxury Condos in Miami
Determining whether Rivage offers good value necessitates comparing its prices to other luxury condos across Miami. By referencing Miami’s most opulent condos*, we can gauge Rivage’s competitiveness. With an average asking price of $3,500 per square foot, Rivage stands shoulder to shoulder with the elite of the market, such as the Surf Club Four Seasons ($5,100 per square foot) and Faena ($3,800 per square foot). While these figures represent averages and require a closer examination on a unit-by-unit basis, they provide an initial benchmark for comparison.
****Price comparison as of March 2024.****
We would love to show you around! Please feel free to reach out to us for the private presentation with developer! Model unit is ready and we would love to introduce you to this one of the kind opportunity! For more information, renderings and floor plans please refer to out dedicated website for Rivage.


